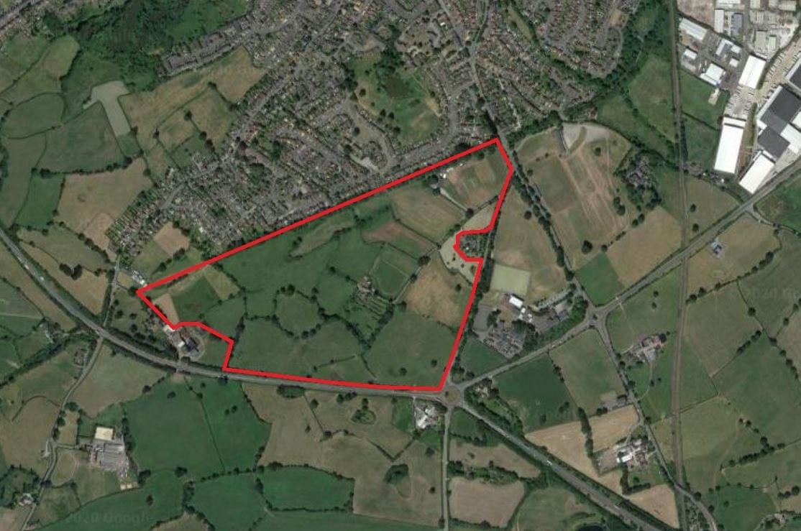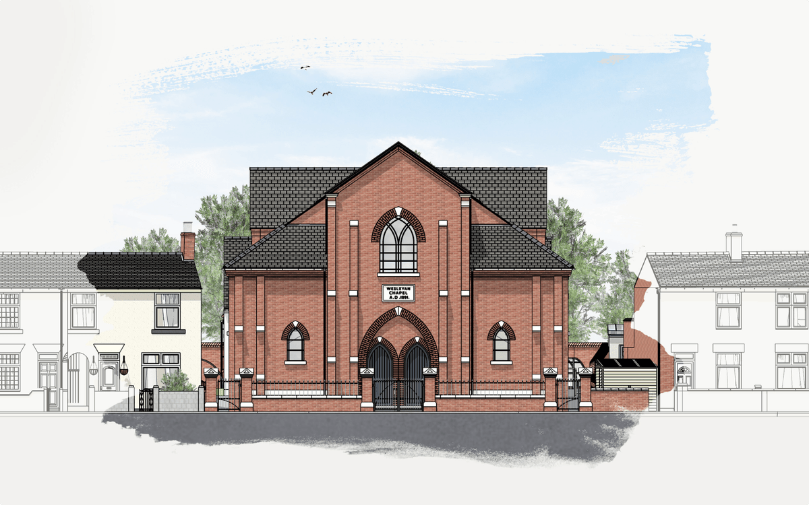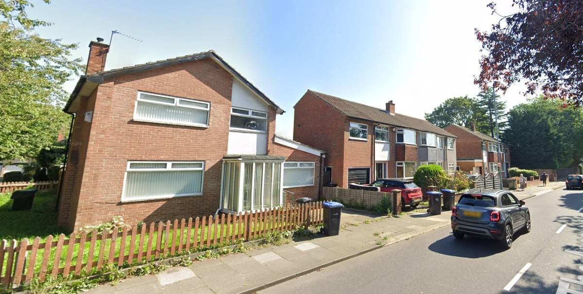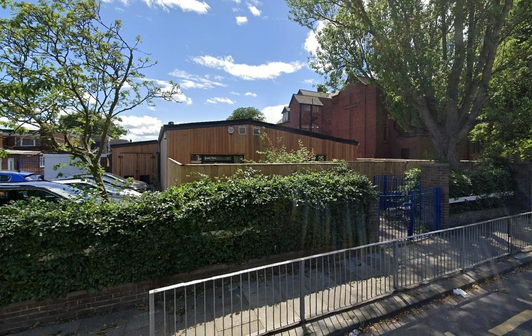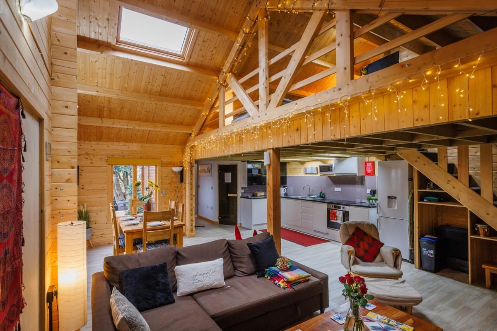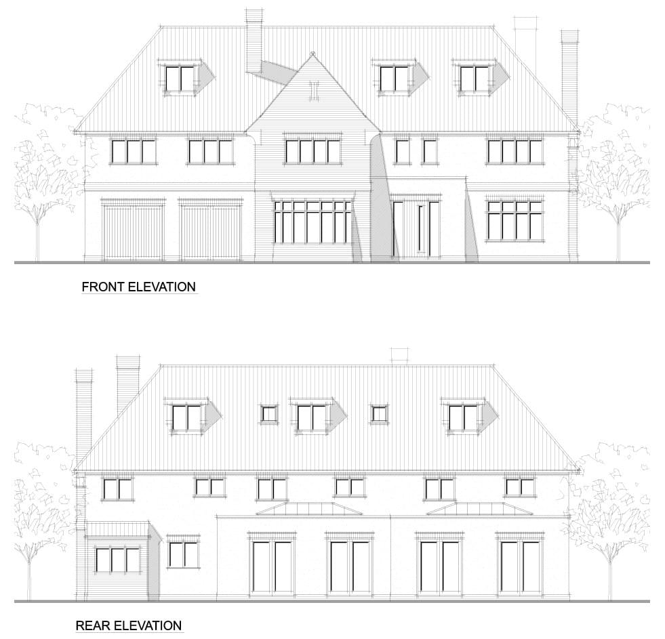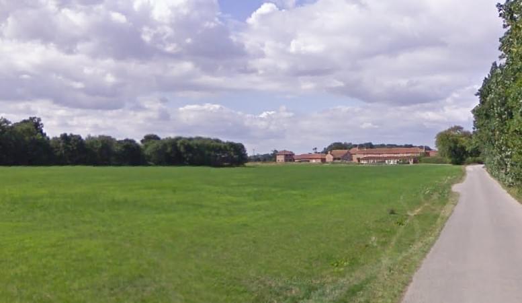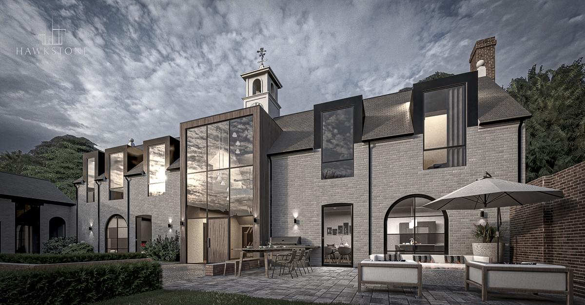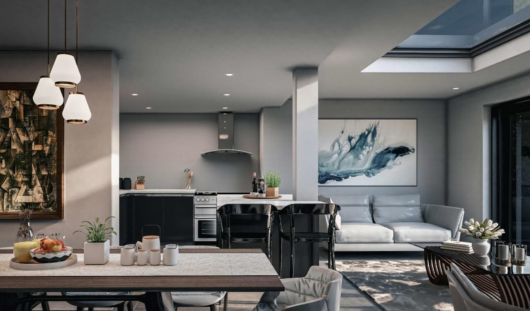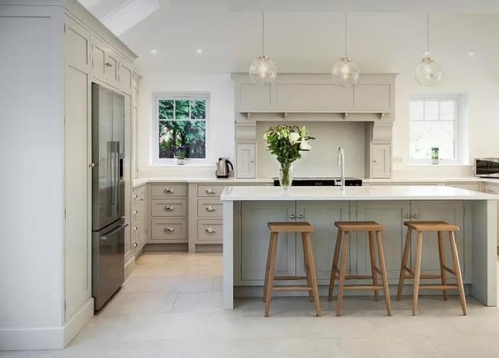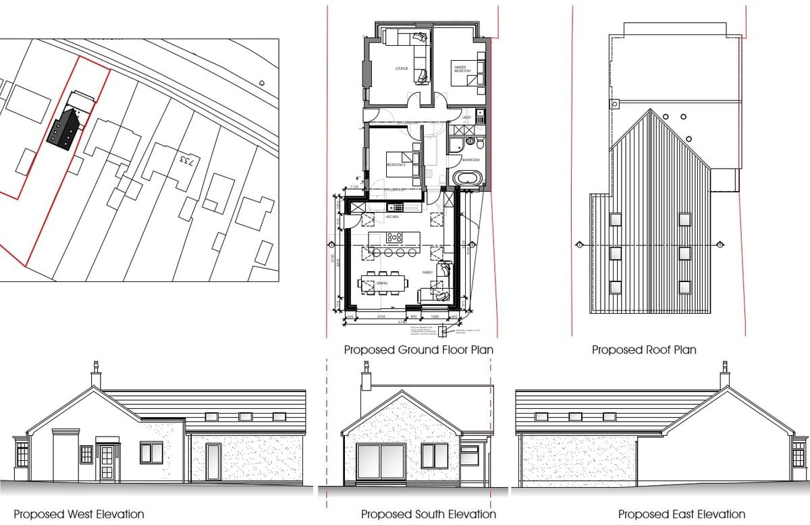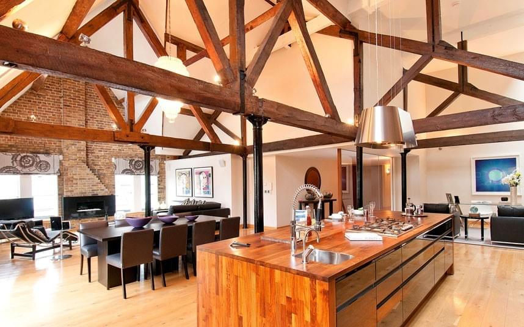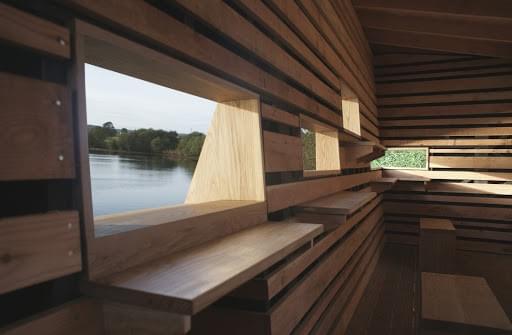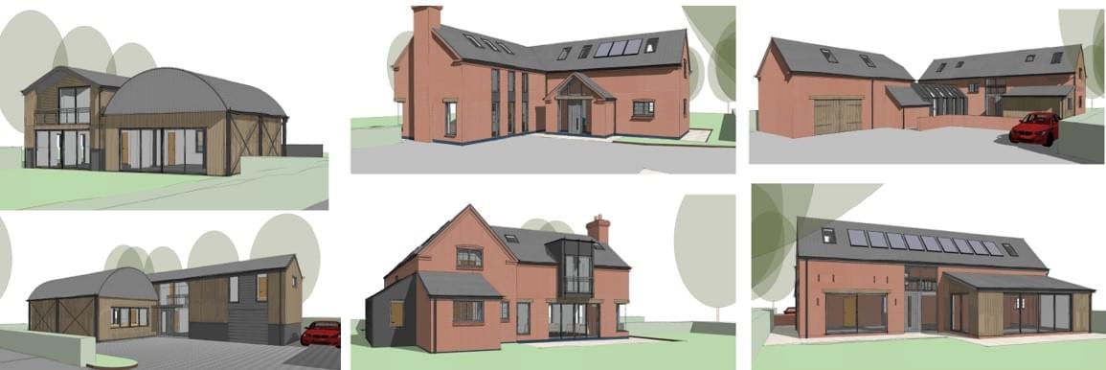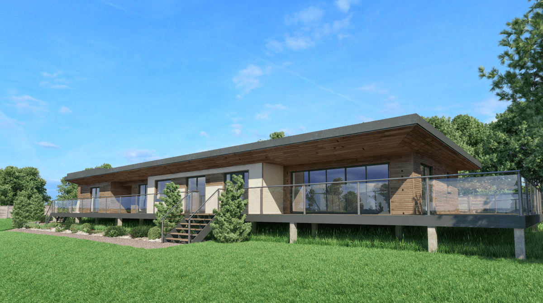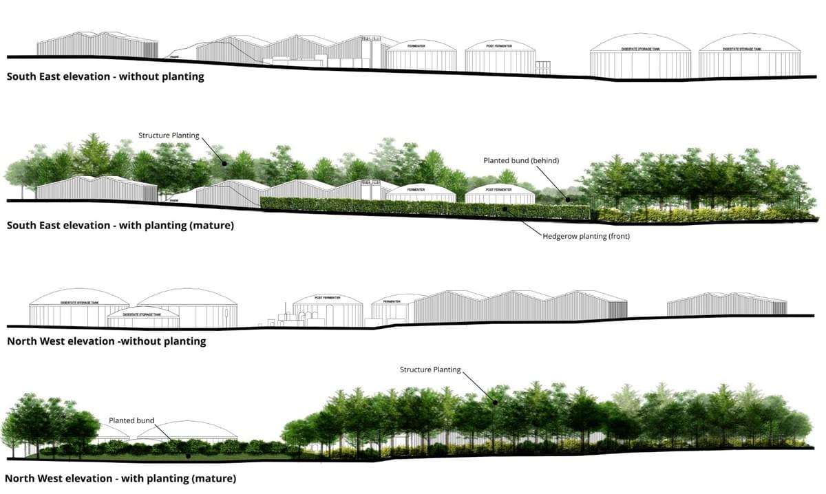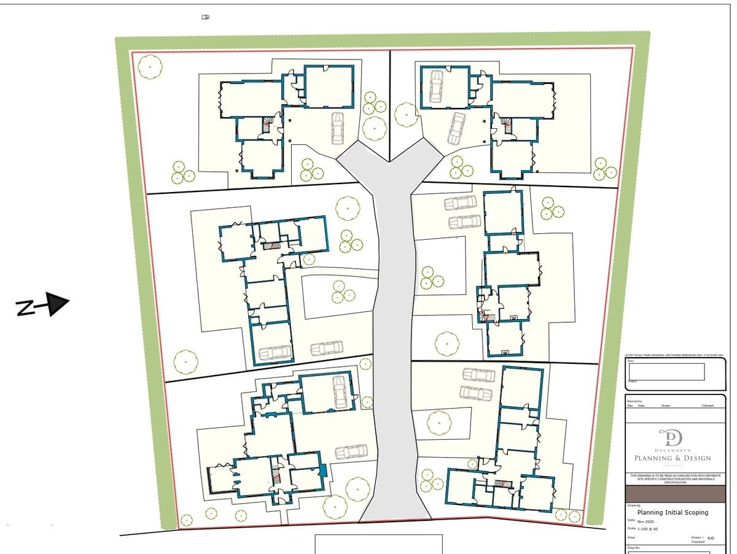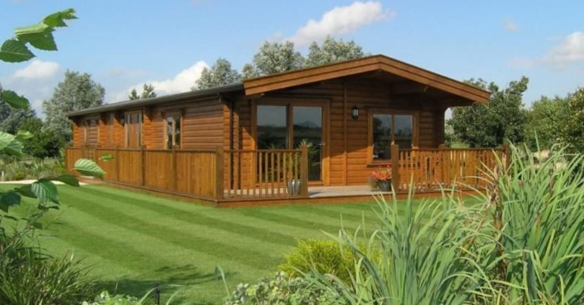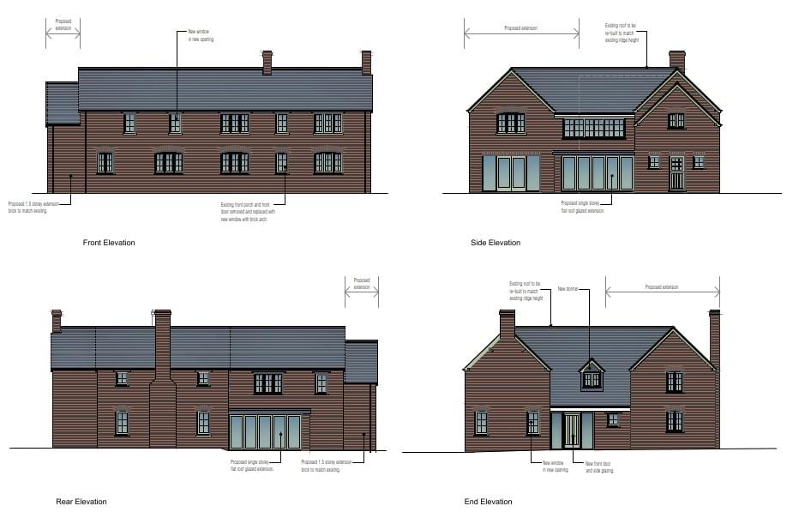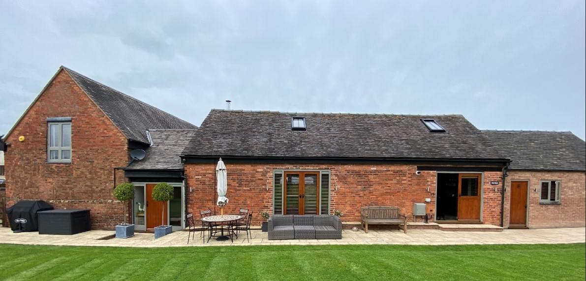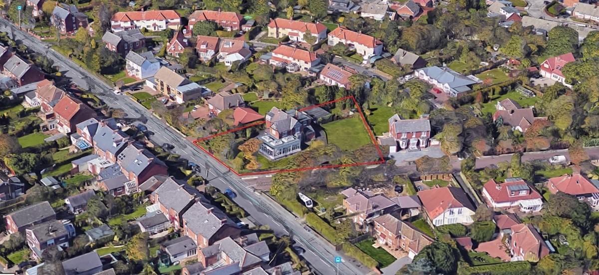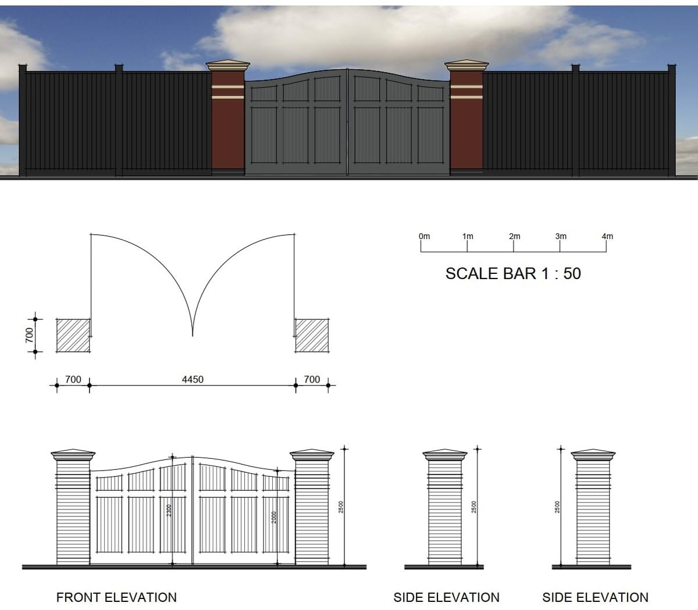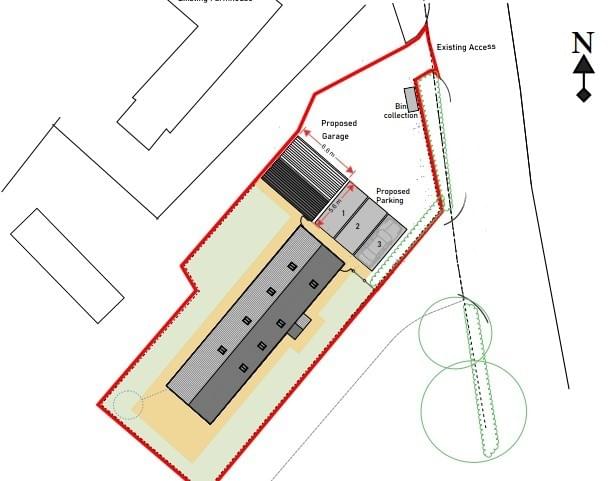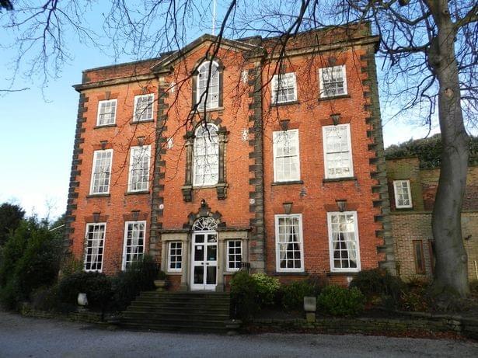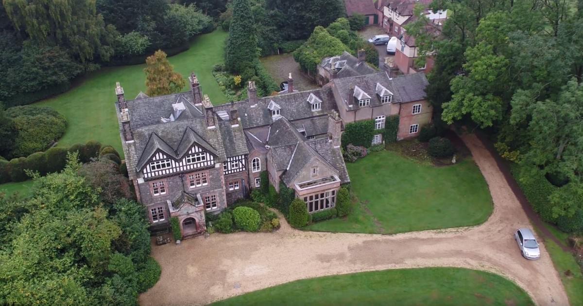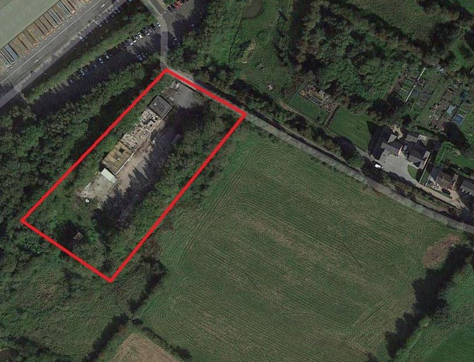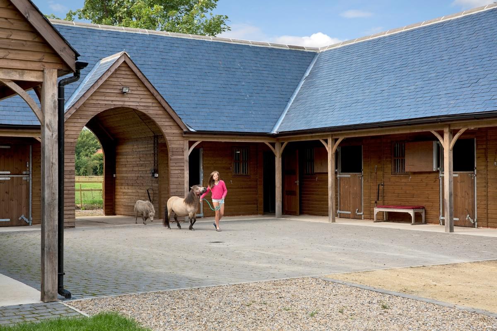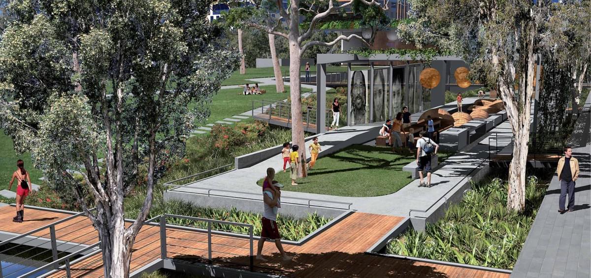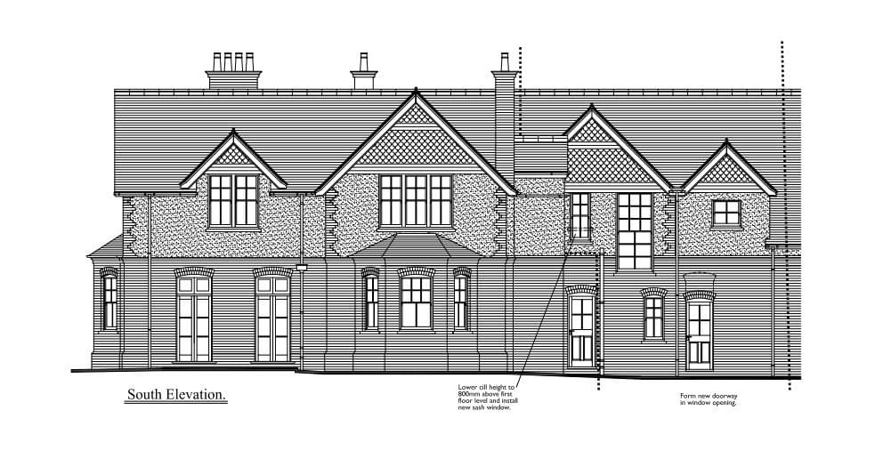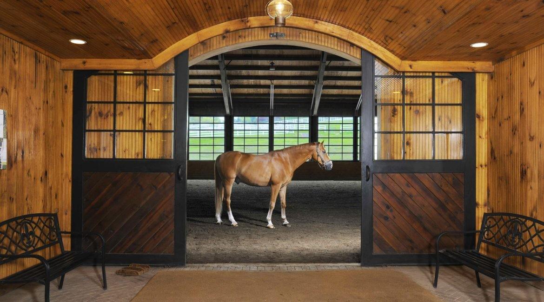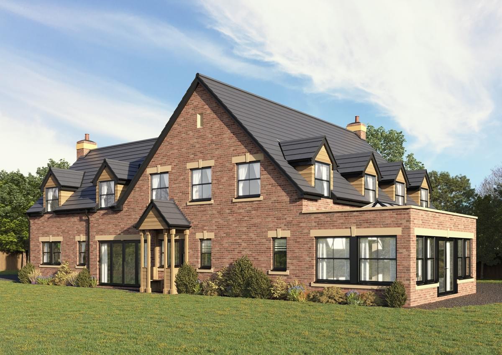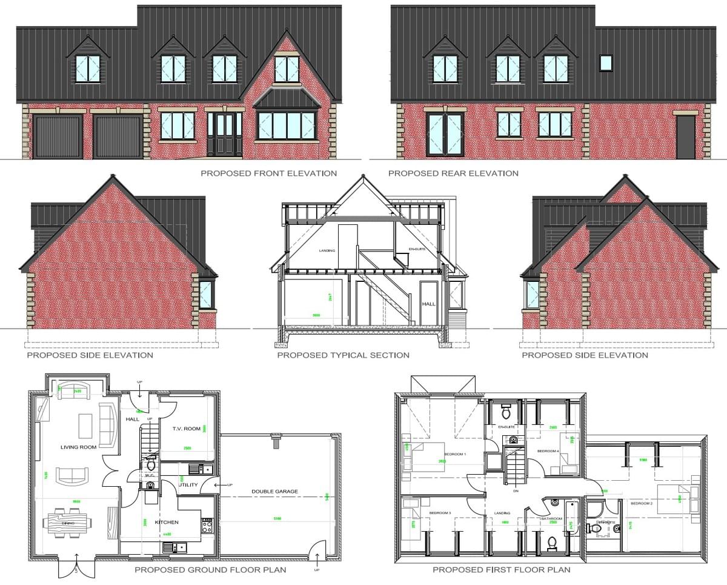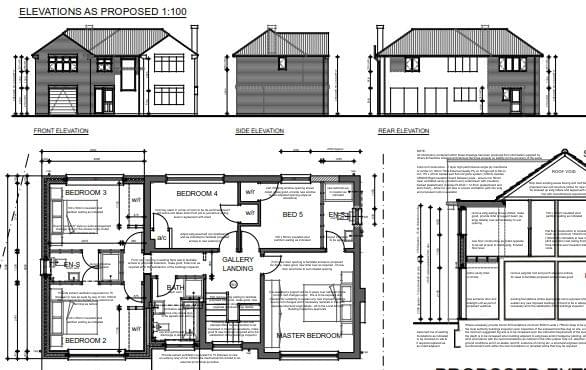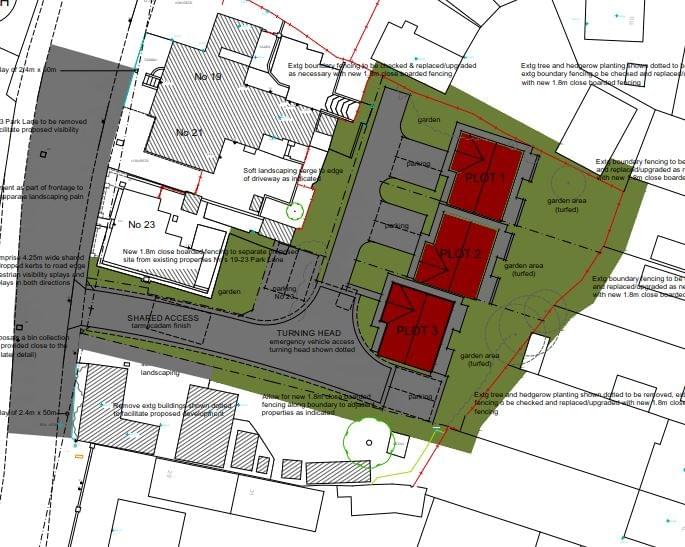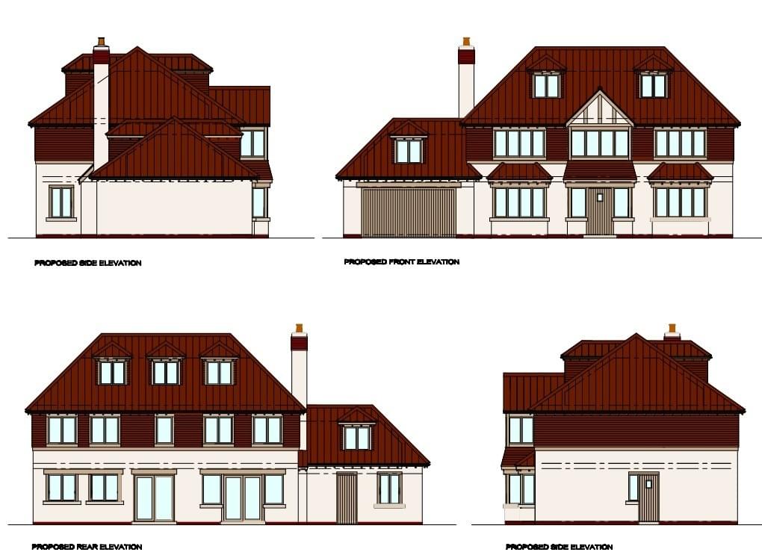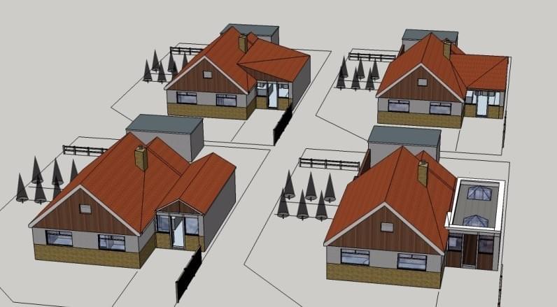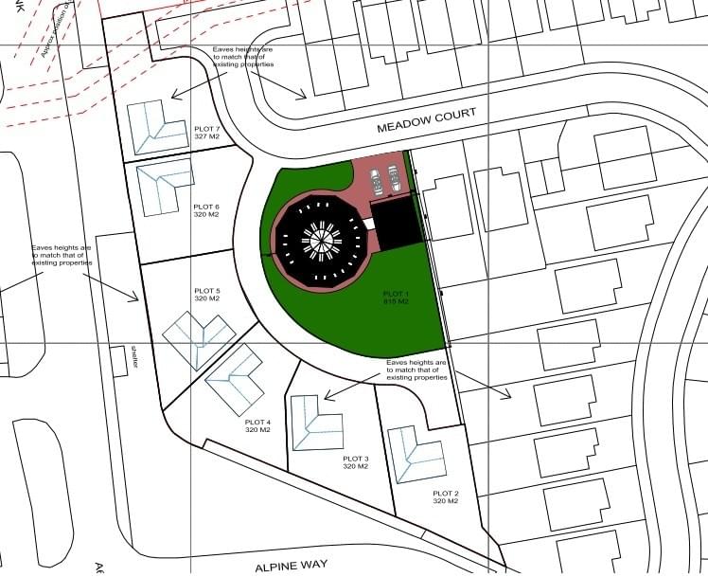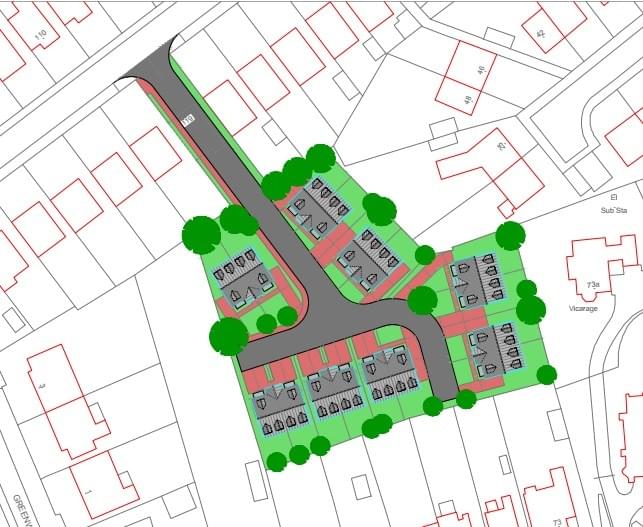

Projects
A selection of our past, present and future projects

Nationwide Site Appraisals
From single plots to large-scale major developments
Hundreds of site assessments and appraisals undertaken to assess the risks, issues and likelihood of permission for various levels of development. These range from replacement dwellings to residential developments of 600 houses or more.
An assessment of prevailing planning policies and the local area is required as well as delving into the history of the site and the future development of surrounding land. This gives confidence progressing with a project and forms a large part of works undertaken at DPAD ltd.

Methodist Chruch, Amber Valley
Conversion into 13 Apartments
A vacant Methodist Church was once the heart of the village but needed a new lease of life. Following about a year of negotiations, public events and a Planning Committee permission was granted for the adaption of the building to create 13 high quality small apartments.
Whilst parking was the main issue a supplementary report assisted in convicing the Planners and Committee that this scheme was the bets viable use of the building for the long term.

Middlebrough
Appeal won for Significant Extensions
Despite the scheme deing designed diligently to accord with Middlebrough's Policies and Guidance the Planners decided to refuse the application on the assumed impact the development would have on the street scene. This was strongly contested so an appeal was subitted.
The appeal to the Planning Inspectorate was successful and the appeal was allowed with work starting shortly.

Middlebrough School
Appeal won for Modular Classroom
An application was submitted for the demolition of a 1960s caretaker's residence, which lacked any positive features, and replacement with a modular classroom extension providing much needed expansion of the teaching facilities. As the Council took too long to determine the application and due to the school being desparate for the additional space the scheme was undertaken. This followed with the Council being quite upset and refusing the application, threatening Enforcement Action.
An appeal with an emphisis on heritage was successful and the Planning Inspectorate sided with us allowing the retention of teh new schoolroom.

Cambridgeshire
Holiday Cabin needing some help over the line
A cabin had been erected and converted for holiday use in an ideal location for visiting Cambridge and its environs. The Council asked for additional evidence to help justify the scheme. It was found that the cabin provided quite a unique accommodation for the area and its success spoke for itself. Twinned with some additional plans the scheme progressed well and became an asset for the cleint's portfolio.

Bedford
Proposed New House
The applciation site already contained a large dwelling that was undergoing extensions and modernisation. There was scope for a additional substantial house on the site book-ending the street and adding a sense of exclusivity to the area.
Many planning policy issues existed as the site was outside development limits and the scale of the proposed house was questioned. With the right approach comprise can be achieved.

East Riding of Yorkshire
Stables Development
Following a negative pre-application enquiry as to the acceptability of a large stabling yard the scheme was pared down to provide space for three horses and associated tack room and store. Heritage issues were paramount as there was Grade II Listed Model Farm complex close by - this had been convered some years ago but was obviously very domestic in appearacne and feel.
Despite much justification and reassurance that the use would be beneficial to the historic authenticity of the area which seems quite sterile now, the council refused this application at Planning Committee. This is being appealed.

South Derbyshire
Former Mansion Stables undergoes Transformation
An old stable and stable house was purchased that cried out for modernistaion and adpation following some previous neglect owing to the building's size. A scheme was prepared to reutilise the existingbuilding as best as possible with some modernisation too. This was initially met with some considerable opposition by the Council who subsequently attempted to getthe building listed. Work is ongoing to negotiate the scheme and bring the proposals in line with all party's expectations.

South Derbyshire
Dwelling Remodelled for Modern Living
A standard house was given the full works treatment to remodel and extend providing an outstanding dwelling with high-end living spaces and a balcony overlooking the sunken garden. Attention was applied to circulation patterns and 21st Century living.

Anslow, Staffordshire
Extensions and Remodelling
The brief was to create an open and airy kitchen dining space with family space, a separate luxurious living space and a new master suite above the existing garage. The design was to be harmonious with the existing property and street.
A scheme was drawn up with many revisions before being submitted for planning permission which was obtained within the statutory time frame with no amendments much to the homeowner's delight.

Swadlincote, Derbyshire
Exetensions and Remodelling
A modest and cramped bungalow required a extensive modernisation. This was achieved by utilising the existing rooms at the front but extending and remodelling the rear with a deep, pitched, vaulted roof extension to allow for a large family living-kitchen as well as providing a second double bedroom.
This has resulted in a completely new feel to the property whilst also increasing its value significantly.

Rural Derbyshire
5,000sq.ft extension and remodelling of substantial country home.
The brief is to create a large wing to the rear of the house for additional living space, a leisure complex and remodelling of the existing property to create a super luxury mansion of over 15,000sq.ft.
New security gates and fencing also required next to a Grade I Listed church.

Rural Staffordshire
Bird hide with wetland for nature photography
The brief is to create an engineered pond and wetland area to guarantee stunning nature shots. Discreet hid required to help it blend into the countryside whilst allowing excellent visibility of the pond and perches.
Great business opportunity which boost the local economy whilst boosting the ecology.

Rural Staffordshire
Bespoke Farm Conversion
Redevelopment of a farm utilising the conversion of two barn complexes and the rebuild of a traditional Staffordshire Farmhouse. All resulting in luxury high end properties overlooking idyllic countryside.
Contemporary take on the traditional farmstead to bring the site up to modern living standards.

Stapenhill, Burton
Bespoke Riverside Home
Application to establish a larger bespoke dwelling on the banks of the River Trent. Exceptional modern design with large garage with boat store, workshop and mezzanine. Built on stilts to avoid the very worst floods the house is designed to provide safe accommodation for young family and their needs.

Hulam, Durham
Anaerobic Digestion Plan
This application was on the limit if its approval with all relevant conditions needing discharging and an Advanced Ecological Approval Application submitting. Multiple consultants and specialists involved and managed with all information submitted, reviewed and approved within time saving the applicants thousands of pounds and many months of uncertainty.

Staffordshire Idyll
Redevelopment of former industrial site
A poorly placed, rural industrial area required full redevelopment to form six high end, luxury dwellings to complement the existing village and be suitable on the fringe of the countryside.
A bespoke design was required to replicate the local vernacular whilst bringing its own sense of place. A mix of ridge heights, projections and materials make this a really high quality development.

Yoxall, Staffordshire
Mobile home for agricultural & forestry
The occupants of an agricultural and forestry business were tired of living in a meagre static caravan and needed larger accommodation. Following the refusal of a scheme for a new dwelling alternative means were sought. This mobile home is the maximum size allowed at 20m by 6.8m and provides luxurious accommodation. Approval granted April 2021.

Rural Staffordshire
Farmhouse Extensions for growing family
As part of a farmyard redevelopment the main farmhouse required significant extension. Further extensions to follow based on changing needs of owner so a two storey side extension is required with mixed materials to really elevate the style of the property.
Paired with a timber and brick triple garage, and expansive countryside views the property is a true gem.

Rural Staffordshire
Barn Conversion Alterations
A very well converted barn required some amendments to draw in more light and make the habitable rooms more comfortable. Maintaining the rural aesthetic whilst providing for the needs of the client required a balance.

Cleadon, South Tyneside
Modernisation and extension of substantial Victorian property
Situated in the heart of an attractive conservation area there was a requirement to create tasteful extensions and alteration to suit the client's expectations. The floor space was significantly increased to provide everything an luxury modern property requires. Planning policy was very prescriptive but through careful justification the scheme was approved.

Rural Staffordshire
High quality gates and fences
Large rural mansion required more security and status upon approach. Substantial gates and fences proposed but in a style to complement the host dwelling whilst respecting the Grade I Listed Church adjacent.
Materials and a scale were chosen to match the main house whilst limiting visibility into the estate. Paired with electronic sensors and discreet CCTV the property is now well secured in style.

Bromley Hurst, Staffordshire
Garage / Store / Office to complement a traditional barn conversion
Located on a former complex this barn conversion its traditional with a few modern twists. It was lacking a storage area and the garden was somewhat exposed so a bespoke solution for found in a wide garage with space for storage of vehicles and household items. Some of the space can also be used as home office in the office with idyllic rural views. This building also results in better screening of the private garden as well as shelter the wind.

Spondon, Derby
Renovations and Change of Use of Grade I Listed Building and Grade II Coach House
Significant renovations are required to this Grade I building which is noted as one of the finest properties in Derbyshire. This is married to a change of use planning application to secure the long term protection of the building and its surroundings.

Charnwood, Leicestershire
Significant renovations of Grade II Listed Building
This listed building was in dire need of renovation with only 50% being habitable and the other half not modernised since the turn of the early 20th Century. The desire was to get the building to a fully habitable state ready for modern living.

Newbold Coleorton, Leicestershire
Housing development for 12 dwellingson site of former stone works
The site had laid dormant for some time and presented an ideal opportunity for redevelopment of a brownfield site. This was outside the limits to development so significant justification was required to satisfy the Local Planning Authority in order to grant permission. Complicated by employment uses, ecology, archaeology and contamination.
Now onto Phase II for a further seven dwellings with questions over status of previously developed land and the site's archaeological legacy.

Rural Darlington
Equestrian Development
Large field complex with some run-down stables in need of investment. Brief is to maximise site for equestrian uses and have a state of the art, elite riding centre to build a solid and viable enterprise with the aims of future expansion.

Erewash Wetlands
Leisure and Residential Complex in Flood Plain and Green Belt
A site with many challenges; being an existing hospitality business nestles in the middle of a flood plain and within the green belt the challenge of overcoming principle is paramount. The goal is to provide a nationally recognised leisure and hospitality attraction with a smattering of residential units in a waterside location.

Rural Staffordshire
Large country house subdivided
The property was too large for the needs of the owners so the house was successfully and discreetly sub-divided to create an additional unit. Successfully granted through Planning Committee with minimal condition.

Rural Staffordshire
International Quality Equestrian Facility
Situated in rolling countryside there was a desire to create a riding centre of Olympic quality adjacent to a significant property. Stabling and riding areas were required to an exceptional standard.

Ormesby, Redcar and Cleveland
Replacement Dwelling
Client had a large plot of land with a small, substandard house. A full redesign with significant extension was required. The site was in an area where development is normally resisted by the Local Planning Authority so a lot of effort went into the justification of the scheme. The scheme was refused twice but won at Appeal. Under Construction as of July 2019.

Ormesby, Redcar and Cleveland
Landscaping Scheme
Following approval, a landscaping was required to discharge conditions. The scheme includes parking, patios, tree removal and retention, ecological areas, wildflower planting, art work and screening.

Hartlepool, Teesside
Four Backland Dormer Bungalows
A large property had an extensive rear garden backing onto allotments. The garden could accommodate a large number of dwellings to to maintain suitable amenity space for all four salubrious dormer bungalows were considered the right solution. With integral garages, an excellent build quality and an open plan living space these properties sold before the foundations were finished.

Ibstock, Leicestershire
New Dwelling; Successful at Appeal
Proposals to replace a garage with a dwelling were refused by the Local Planning Authority despite best efforts to push for an approval. Following an Appeal, the Planning Inspector sided in our favour allowing the development of a modest bungalow to help boost land values and provide much needed smaller accommodation for the local area.

Suburban Extensions, Royal Town of Sutton Coldfield
Two storey side and front extensions
More space was required for growing family needs; two additional bedroom, larger bathroom, new ensuite to master bedroom, improved front entrance and gallery, and larger garage.

Hurworth, Darlington
House remodel
A remodel of an outdated bungalow. The client wanted more space, and more kerb appeal. The local area had a standard design so deviation too far from the norm was not possible but the end result worked well and enhances the property no end whilst providing the client enough room for his growing family and future needs.

Newhall, Swadlincote
Three houses
Vacant plot of land with good access and services. Client wants to maximise potential of site. Planning permission granted June 2019.

Marske, Redcar and Cleveland
Removal of Horticultural Tie & Enforcement Challenge
A former nurseries was failing to sell owing to a horticultural tie but the use had ceased many years ago. An application was submitted to remove the tie and allow normal occupancy but was met with resistance from the Council and they decided to serve a Breach of Condition Notice and Enforcement Notice; not the done thing when an application has been submitted to regularise the situation and the serving of both notices showed a lack of understanding on their part. The notices were subsequently appealed, the Council backed down and the permission for the removal of the tie was issued.

Hartburn, Stockton
New house in garden
A sizeable residence required an additional house in the garden. Separation distance, landscaping and design were all balanced to create new house that fit perfectly within the local context.

Middleton, Darlington
Rear Extension
A detached bungalow in need of additional space. Original idea of side extension would block out too much light and result in a narrow unusable space; a rear extension replacing one of the garages was the next best fit so a variety of designs are proposed to see which would appeal he most to the client.

Tow Law, Co. Durham
6 Self Build Executive Properties and Listed Building Conversion
A plot was acquired adjacent to a new estate and the main road running through Tow Law. The brief was to establish up to 6 large dwellings fronting the main road whilst preserving the character of the Grade II Listed Auction Mart. Planing permission was achieved through the use of design code to help steer the self builders to create properties with a unified theme but individual character whilst maintaining the character and setting of the Listed building.
The Listed Auction Mart was a challenge as it was decaying, had bats and was not conducive to modern living but a solution was found that sensitively integrated a garage and everything required for a 21st century house. Open plan ground floor with mezzanine above for bedroom spaces.

Eston, Cleveland
Development of 16 Dwellings
Scheme for the erection of 16 dwellings on a parcel of scrub land close to the town centre.

Duckworth Planning and Design Ltd
Company No.9140657
VAT No: 210 7906 33
2 Knightley Farmhouse, Callingwood, Needwood, Burton, Staffordshire, DE13 9PU
Copyright Duckworth Planning and Design Ltd 2024

